For Green’s Sake, Part 1
Written by Spencer McNeil on October 29th, 2012 // Filed under Uncategorized
Grass isn’t Green; as in it’s not environmentally friendly. It requires constant irrigation, maintenance and as a landscape material, it does not help retain rain water, which can be used for purposes where potable water is typically employed.
I haven’t heard anyone dispute the above statement, but as the discussion on Sustainability rages on, the solutions to undo the damage we’ve inflicted on the earth become increasingly complex and debated.
It’s interesting that the USGBC, United States Green Building Council, one of the top entities to set guidelines for sustainability has set standards for just about everything except residential interiors. Yes, there is a lot of guidelines that cross over from other areas, but you can build a home that achieves and even surpasses the criteria and achieve certification according to the LEED rating system, but fill it with toxic items that may affect the health and wellbeing of the occupants.
In 2009, this issue was addressed by a group of interior designers and one architect, yours truly. It took the form of a designer showhouse within the context of the first Carbon Neutral, single family home built on the East Coast, known as the Greenhouse in McLean, Virginia. At the helm of the project were Mark Lowham of WestGroup as Developer, Mark Turner of Green Spur as General Contractor, Michael Day of Cunningham-Quill Architects as Project Architect and Deanna Belli and Victoria Sabo of CharityWorks. The former Spaces magazine was the media partner.
Studio Santalla designed the Spa/Retreat. We were one of 17 firms selected to participate from over 80 entries. As the house was still in construction, we were able to have our hand in shaping the architecture of the space. Here’s a sketch of our final design.
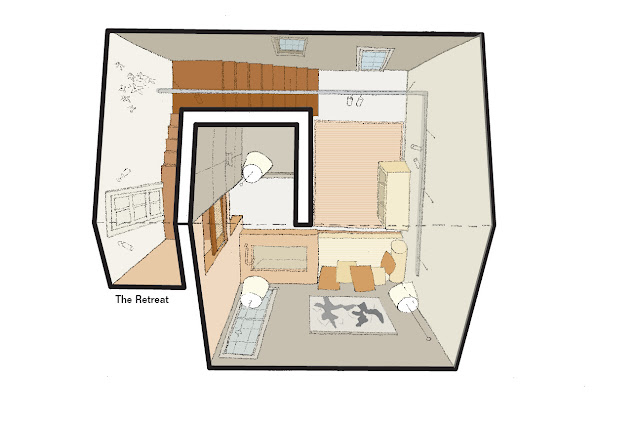
The space serves as a pool house, office and outdoor covered patio and has a separate entrance.
The Spa/Retreat is organized around the shower, a two-story shaft at the center of the space, clad in cedar. Water is the source of life, and wood represents growth and renewable resources. The perimeter of the space is occupied by a relaxation area with and a soaking tub. A wood stair wraps around the wood shaft to the office space on the upper level, designed by Skip Sroka of Sroka Design. To allow natural light to the upstairs, we added a balcony outside the office and by reducing the overall amount of wall originally planned for the space, a larger skylight could be installed. At the backside of the Retreat is the covered patio, designed by Dee Thornton of Houseworks Interiors.
The space under construction:
The entry from the main house
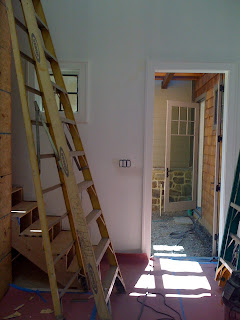
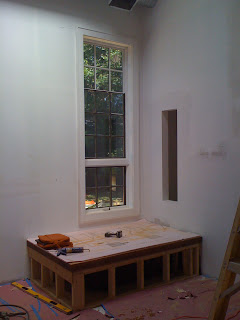
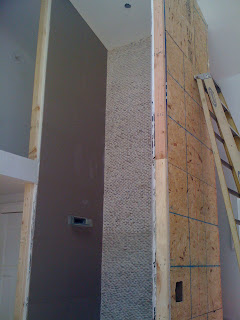
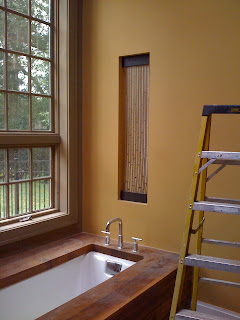
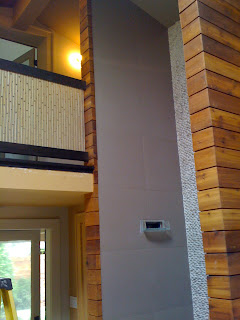
Up next: the results.
Give Studio Santalla a “like” on Facebook
Connect with Ernesto Santalla on Linkedin
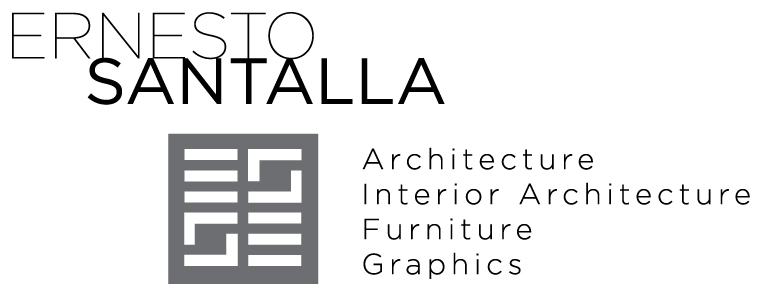
Thanks for keeping this project alive. Your space was timeless and reflected your exceptional ability to “go deep” — you don’t do anything superficially. I remember clearly every detail of your finished space including the art that you so carefully selected, the waterfall shower, the amazing light fixtures, the custom-designed sofas, the Michael Aram fruit bowl, the super cool glass you used for the powder room window and balcony, the sleek wood countertop, and even the Jo Malone toiletries… Not to mention the live grass “painting.”
Thank you, Deanna. The GreenHouse provided an opportunity for professional and personal growth. In the process, I was able to create more meaningful relationships with a great group of people, like yourself.