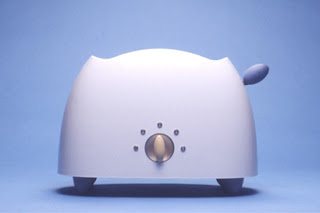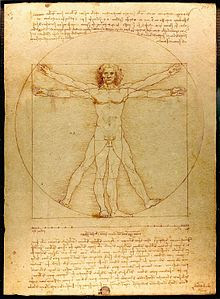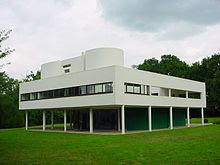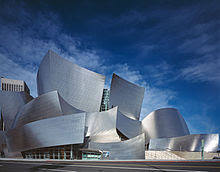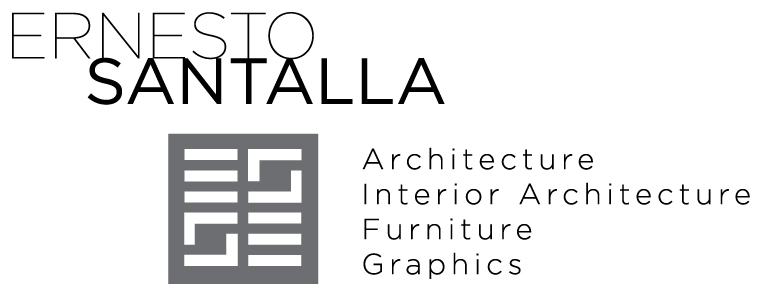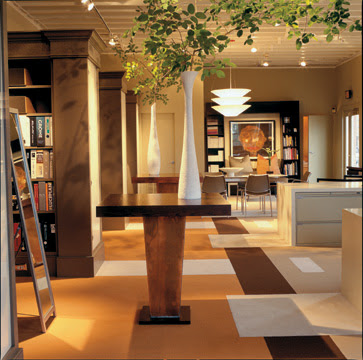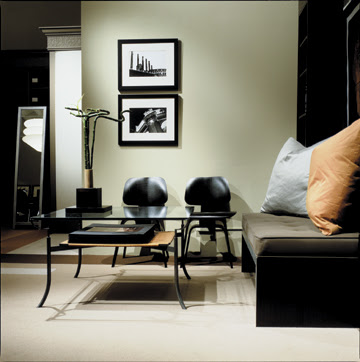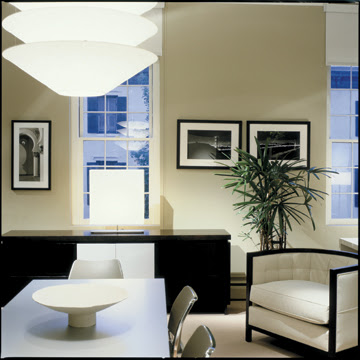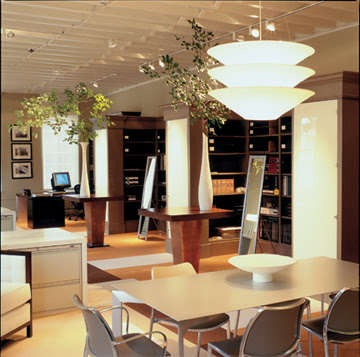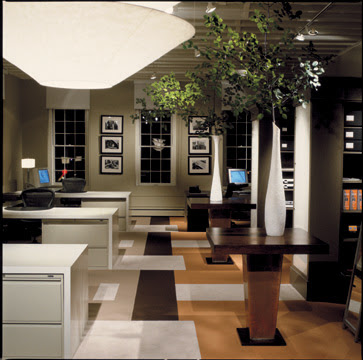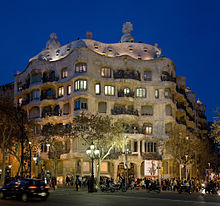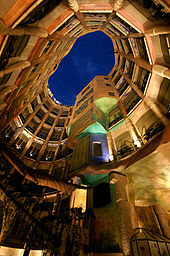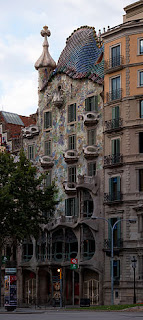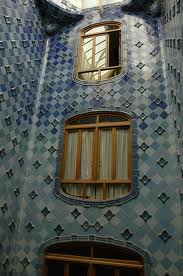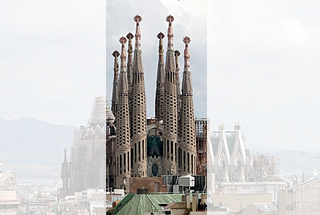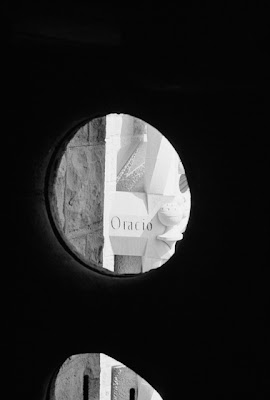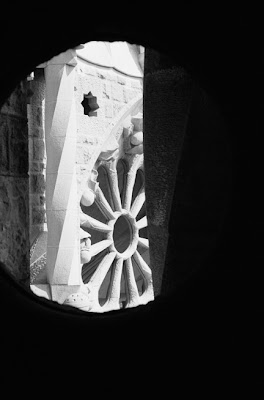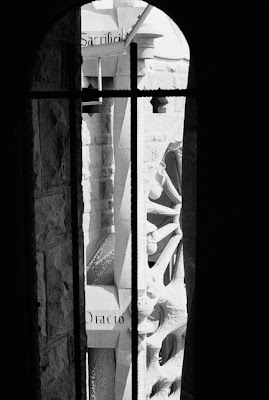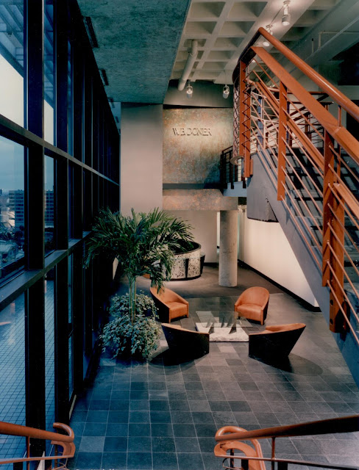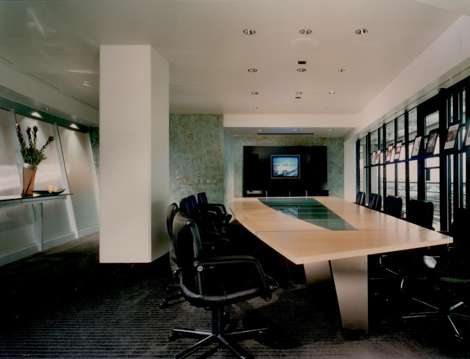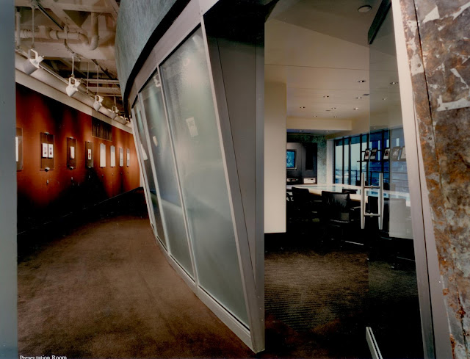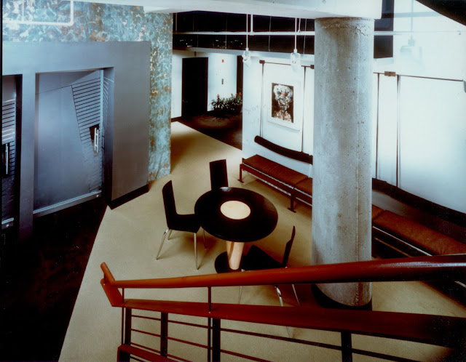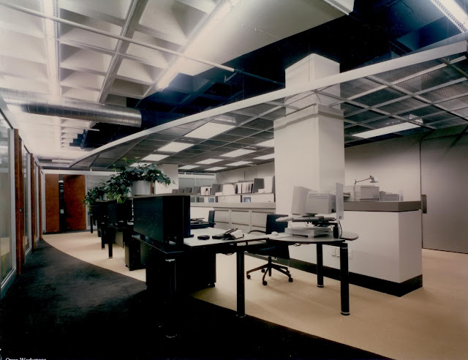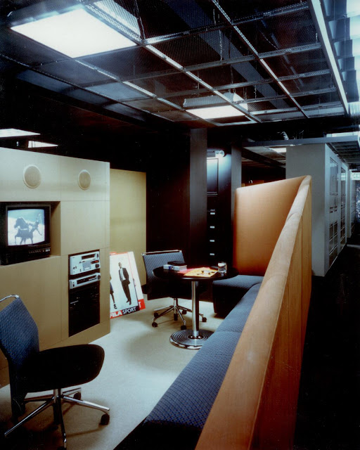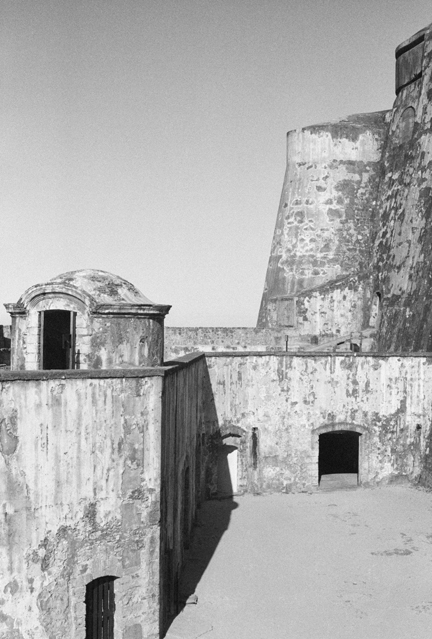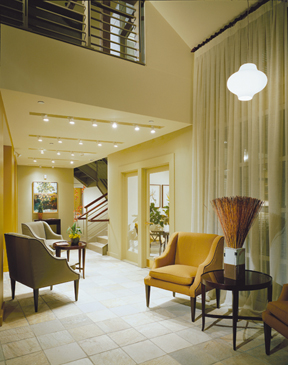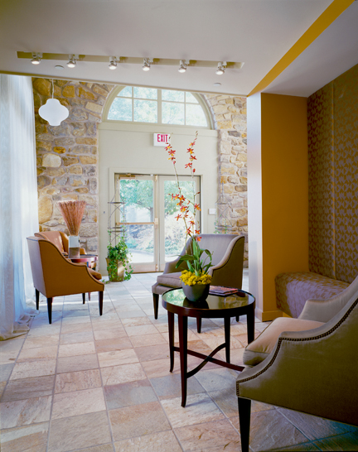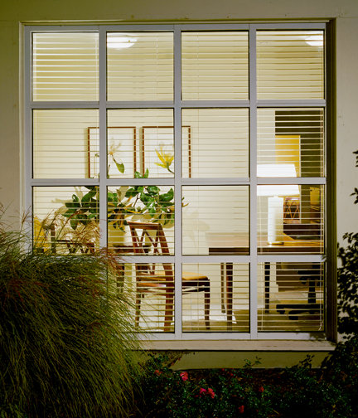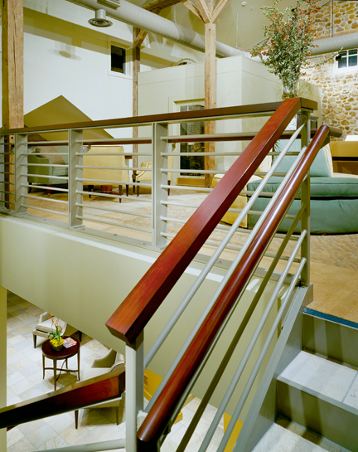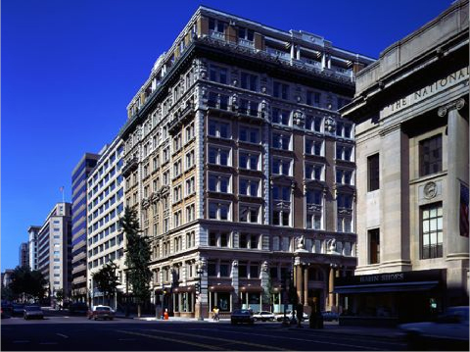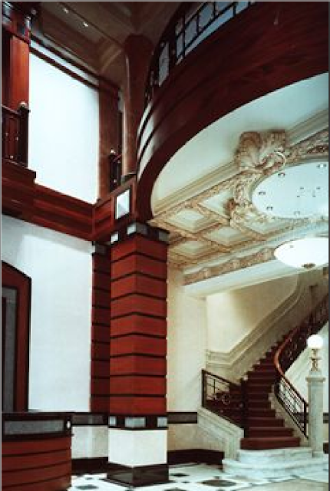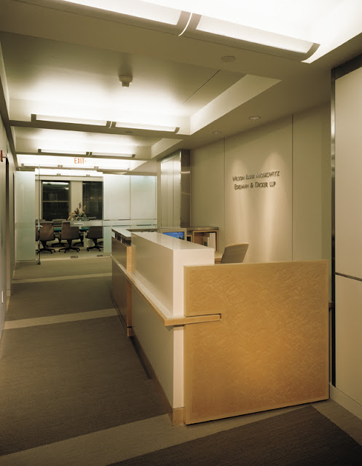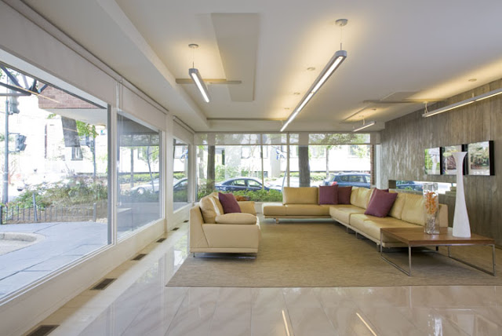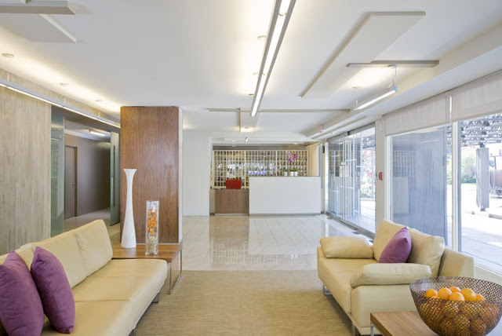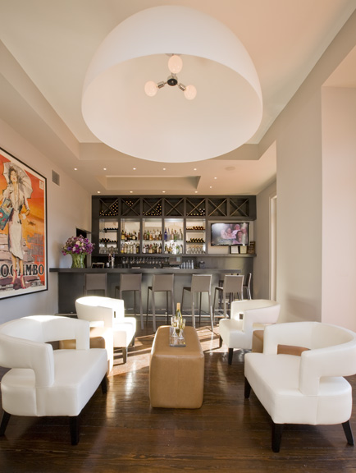Uncategorized
I feel very close to an Academy Award. My one degree of separation is through author and screen writer
Larry McMurtry. Studio Santalla’s office occupies the space his bookstore, BookedUp, previously occupied in Washington, DC. Over the years I’ve found a number of documents left behind including an Emmy nomination certificate and a handwritten note penned by E. M. Forster.
Delusions of grandeur aside, I’m fortunate to have a great space, which is home to our office. Located on one of the busiest and also loudest intersections in Georgetown, it is an oasis of calm and comfort.
It was empty of books at the time of my first visit, but I immediately identified it as the place for our new office. Rather dark, dingy and musty, it needed to be revamped as an office space for an architectural and interior design studio.
Entry
Main Space
View towards front windows facing M Street with a symmetrical arrangement of bookcases
The light is coming from windows facing 31 Street
Open joist ceiling detail
Here’s what we did with this space
We removed half of the bookcases to make way for desk space on the right. We also removed the bookcases in the entry. We kept the rest of the bookcases, which are now our resource library. We reused furniture from our former office and created an entry space. The table in the foreground, made using planters from the former Smith and Hawkens, are used as “project tables” for samples and literature pulled from the library. The carpet pattern, which looks very custom, is made from the manufacturer’s standard line.
A vignette of the entry. The bench was designed by Studio Santalla
Another detail of the entry. The credenza in the background was also designed by Studio Santalla
What a difference the right color makes! The ceiling, painted a shade of white brightens up the space. Only the monitor in the background gives away the age of this space. We put doors on the end bookcase and are now used for storage. The material is back-painted plexiglass, held in place with velcro, making it a big bang for small bucks effect.
The office at night. We used items found at IKEA, Home Depot, very reasonably priced carpet and combined them with good quality office chairs, filing cabinets, repurposed planters and a few custom items, like the desks. Of the many things I enjoy about it is the balance between traditional elements and contemporary; commercial and residential and how the space is filled with light even on dingy days.
The office has so far served us very well for over ten years and to this day, first time visitors comment on how great a space it is. No Academy Awards yet, but we did win an Award for Excellence in Interior Architecture from the Washington Chapter of the American Institute of Architects. Subsequently, Washington Spaces did a feature article in the magazine.
We are on a campaign to get to 1,000
Facebook “likes” by the end of the year, so please do your part.
You may also want to follow Studio Santalla on
Linkedin