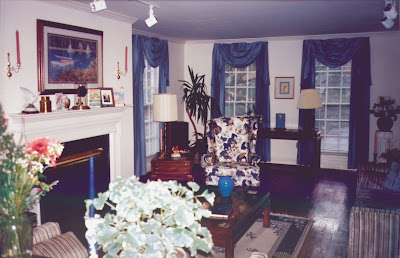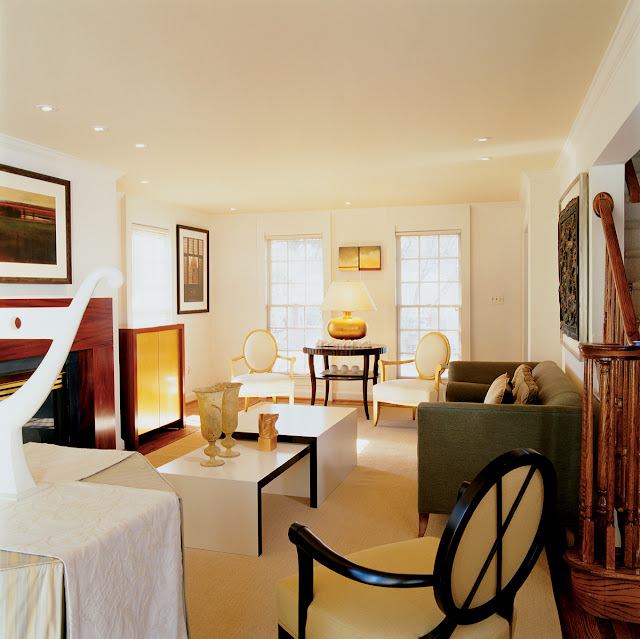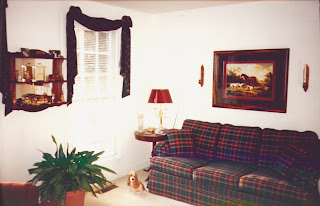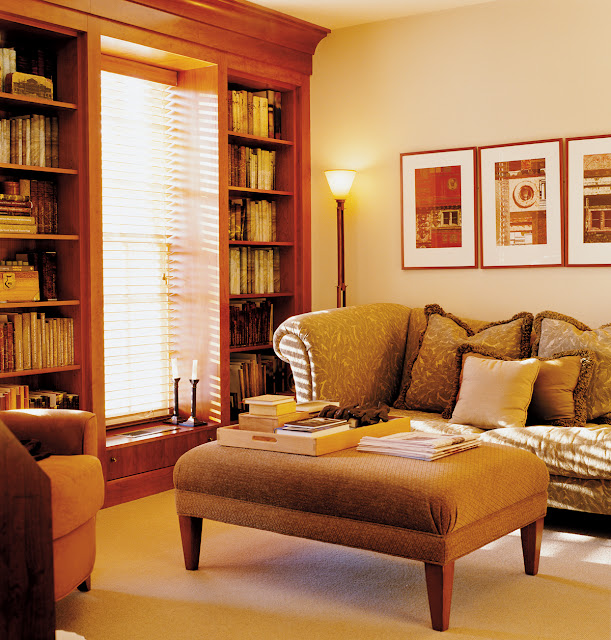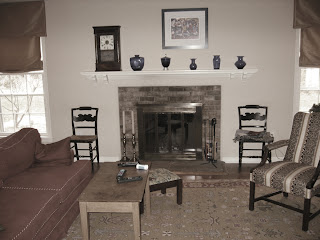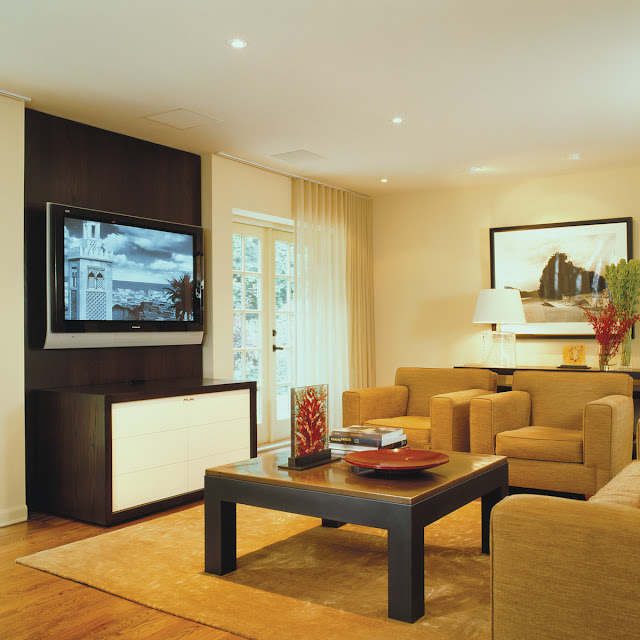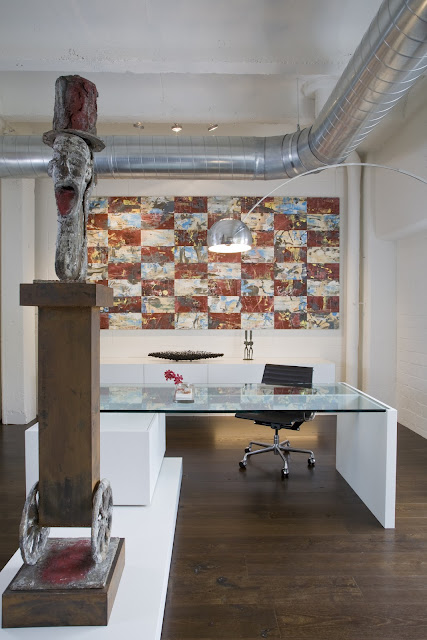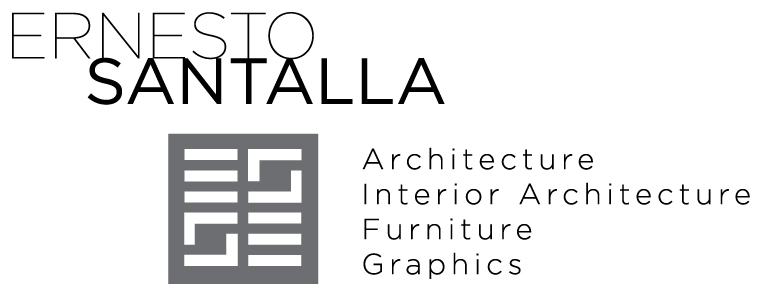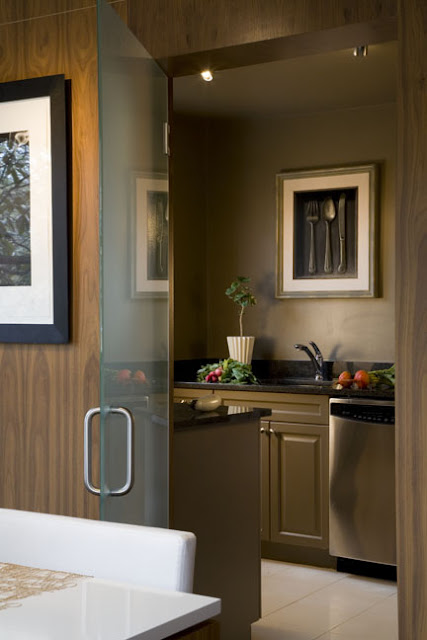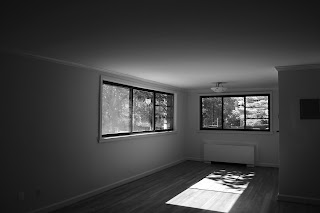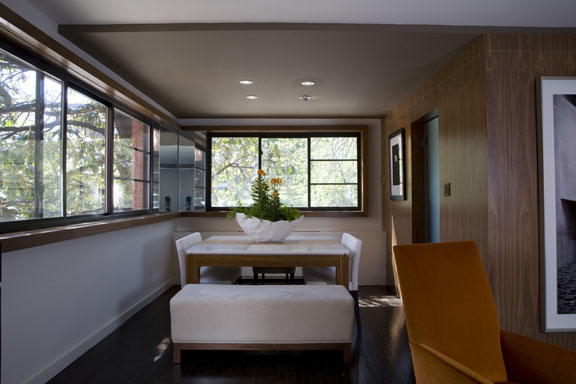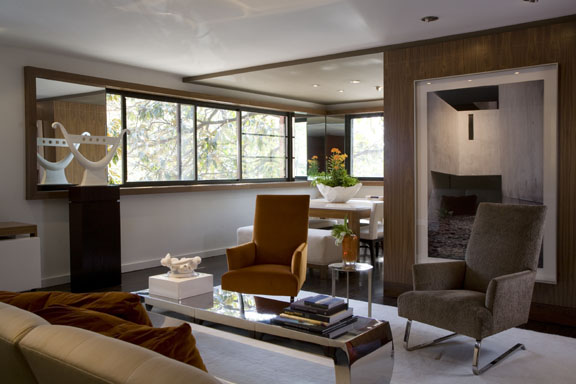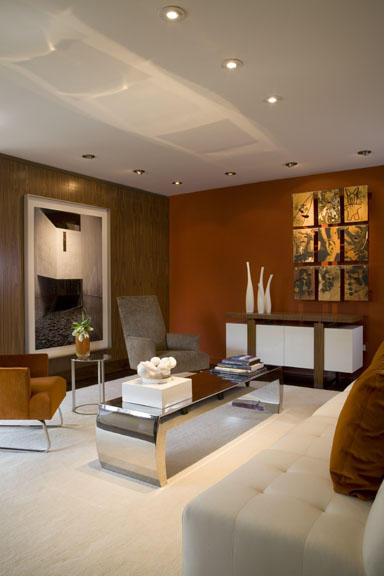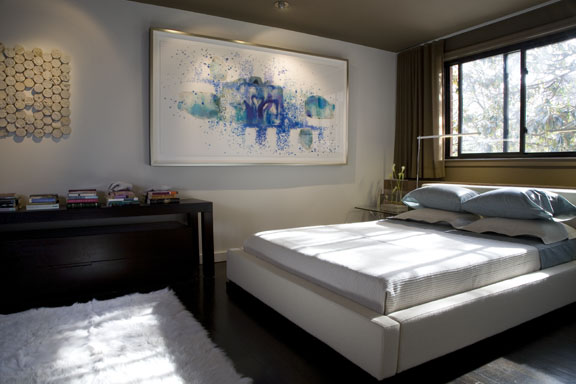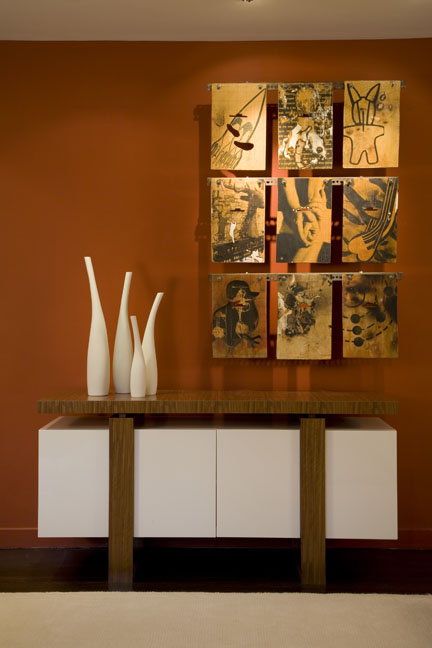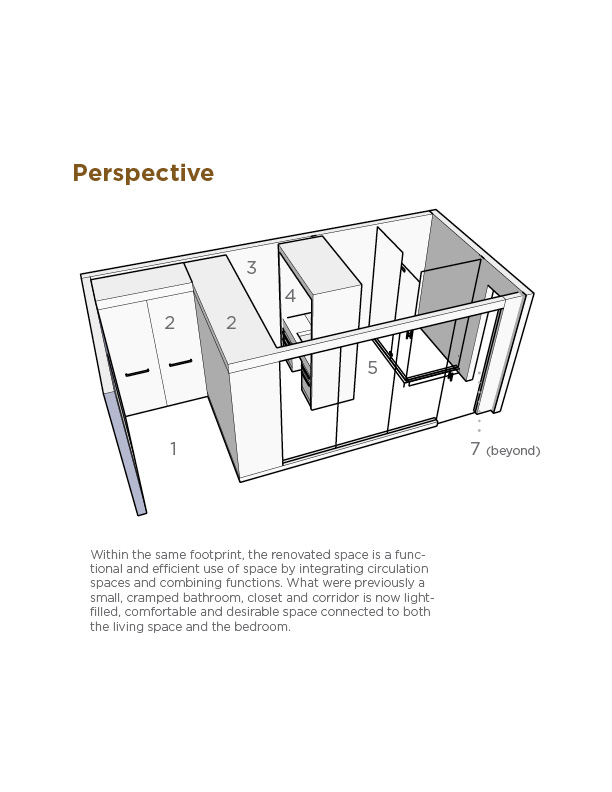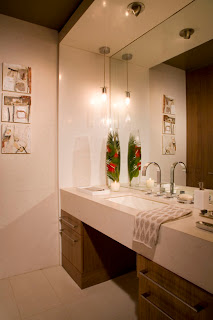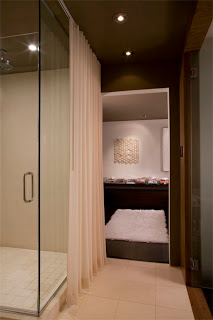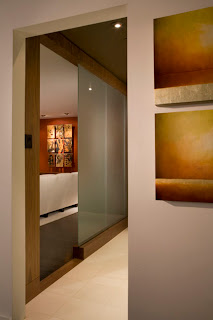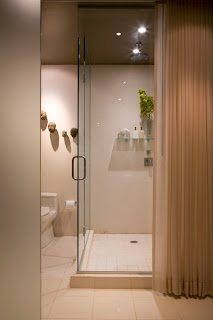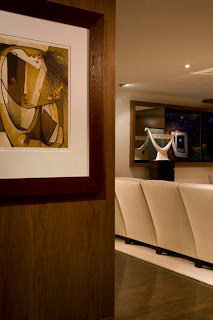Uncategorized
A few summers ago, I received a call from Drew Porterfield, Gallery Director at Long View Gallery in Washington, DC to invite me to participate in an upcoming show. “Informed Design” was an illustration of how art and design relate. I was immediately drawn to the project and accepted the invitation.
This project became a vehicle to illustrate in a vignette how all the elements that go in to a design contribute to the whole and how it all comes together is as important as any of the components.
I started by considering the space and the parameters. I limited my “interventions” to three surfaces-two walls and the floor. Being a temporary exhibit, I could not make permanent changes to the space, so one of the themes I worked with was weightlessness. The design revolves around two pieces of art, which were created for the exhibit. I used the back wall of the gallery as a backdrop to a hanging sculpture by Barbara Josephs Liotta. In contrast to the serenity and quietude of this piece, Ralph Turturro painted a series of canvases that when combined, measure almost thirty feet long. The floor completes the composition, using pattern to emphasize the movement through the gallery and give the space subtle definition.
I think it’s time to show pictures.
First, the gallery space as seen from outside.
Barbara Josephs Liotta’s piece “Cleia” is set off by the shape and color of the wall behind it, which I was allowed to paint. Upon entering the gallery, the eye was immediately drawn to this piece. In the foreground a wood bench I designed for the exhibit, which the critic who reviewed the exhibit loved for its “reptilian qualities.”
Ralph Turturro’s “Genesis” hovers in front of the structural column, which is also part of the composition. What looks like the shadow of the bench is actually a different carpet color. It visually anchors the bench in the space as well as being another compositional element.
A long shelf completes the composition at the front of the gallery. Sidra Forman created the floral concept consisting of air plants, which are beautiful and lasted well beyond the time the show was taken down and required zero maintenance.
A view of the gallery as seen when leaving the space. If my work is all about how everything comes together, the goal is to make it look effortless.
I want to give thanks where thanks are due and this project was possible because of
This exhibit created future opportunities for me, but more on that later. Happy hump day, formerly known as Wednesday!
