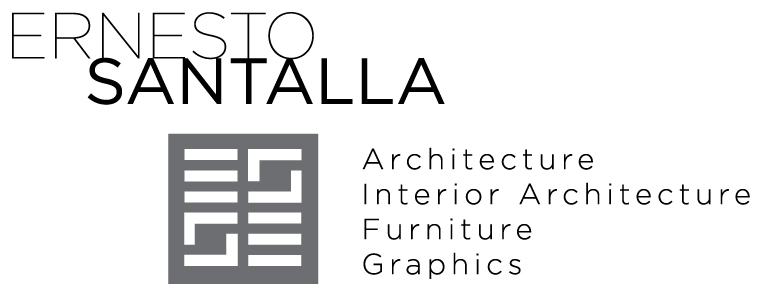Iktinus, Callicrates and Phidias, architects and sculptor are credited for the Parthenon, the temple dedicated to Athena Parthenos in Athens, Greece. Built in the 5th Century B.C. the building is widely considered the epitome of Classical Greek Architecture. The architects not only designed a building of perfect proportion, which compensates for optical illusions, but also served as its engineers. We cannot imagine it without sculpture, but do find it hard to imagine it anything but white. Doubtless many, many more people were involved in this masterpiece of architecture, interior design, sculpture and decoration-all working towards a building which symbolized the supremacy of of the city-state of Athens and Greek culture.
Thanks For Design
Being good at anything is hard work; it requires discipline. Reaching for the goal gives purpose, ambition and the drive to succeed. And once a baseline is achieved, you want to get better and that’s where the discipline pays off. I am always designing or thinking about design. And when I’m not doing that, it’s something related, like photography, and in recent years, writing.
I wasn’t always a good designer. When I first started Architecture school I was clueless, fell flat on my face at least a few dozen times, but I’d say by the time I finished school at Cornell University I was pretty good at it. As soon as I started working I then realized I had no clue on how things get built and the thousands of technical issues that arise out of building just about anything. Being good at design opened doors for me, which allowed me to do the “fun” stuff, while I acquired technical proficiency along the way.
Very early on in my career I promised myself I wouldn’t become cynical when I observed it in someone who was a very unhappy architect. There’s a surge of energy that comes with being creative and negativity keeps it from flowing. Within a few years I experienced another surge of energy, one that comes from being recognized through awards and media attention.
Within ten years of working as an architect I started a business venture with my college friend, Andreas Charalambous, which we called FORMA. We were very successful. So much so that we decided each one of us could have his own firm, which is how I founded Studio Santalla in 2001. Up until 2008 I followed the “Ivory Tower” model, whereby the architect/designer is holed up in a cell theorizing and organizing his drawing pencils.
Once open to them, the opportunities have come my way. In four years I’ve met more people than I had in the previous twenty-four. I am invited to speak at industry events. My work is published extensively and Studio Santalla has continued to win awards. I’ve written about design for
Thanks For Design
Being good at anything is hard work; it requires discipline. Reaching for the goal gives purpose, ambition and the drive to succeed. And once a baseline is achieved, you want to get better and that’s where the discipline pays off. I am always designing or thinking about design. And when I’m not doing that, it’s something related, like photography, and in recent years, writing.
I wasn’t always a good designer. When I first started Architecture school I was clueless, fell flat on my face at least a few dozen times, but I’d say by the time I finished school at Cornell University I was pretty good at it. As soon as I started working I then realized I had no clue on how things get built and the thousands of technical issues that arise out of building just about anything. Being good at design opened doors for me, which allowed me to do the “fun” stuff, while I acquired technical proficiency along the way.
Making Art From A WMD
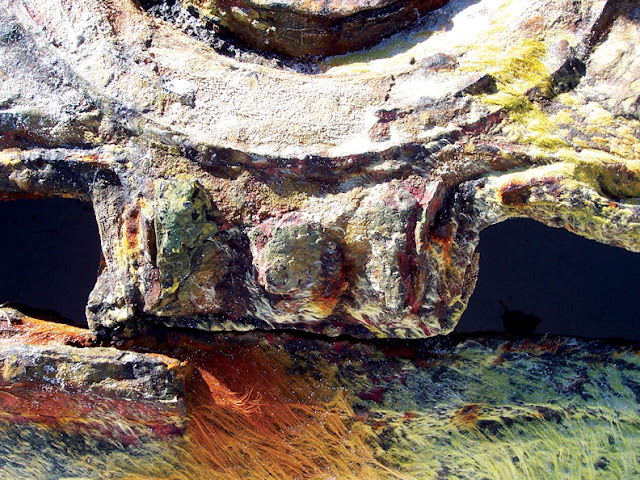
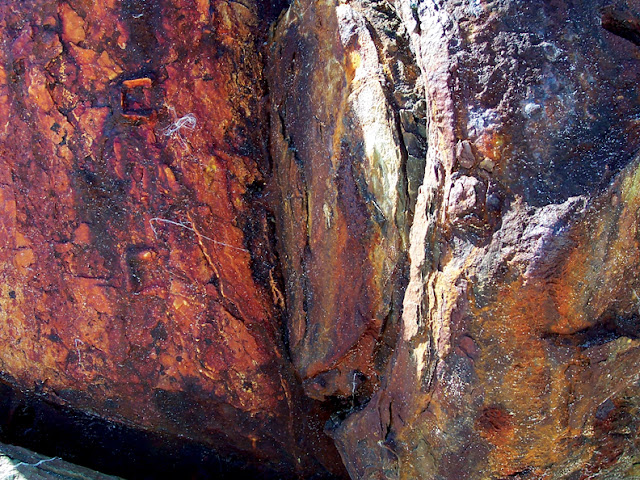
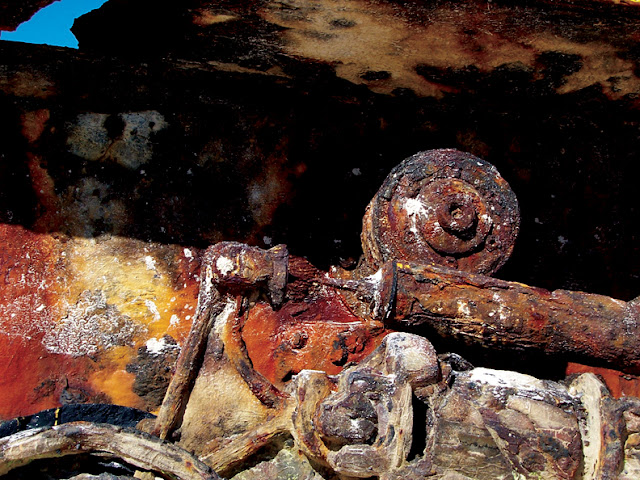
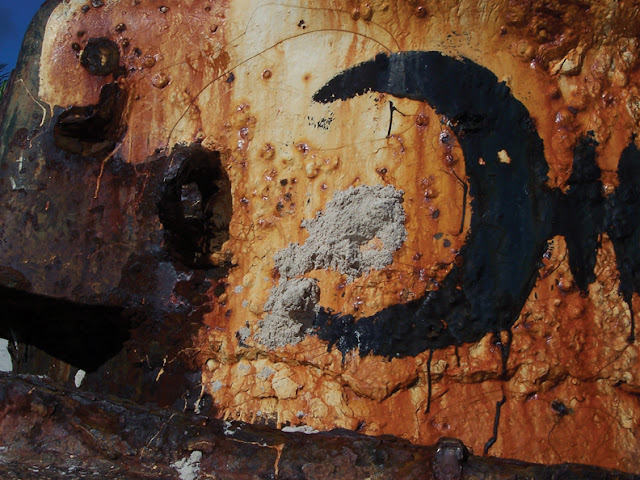
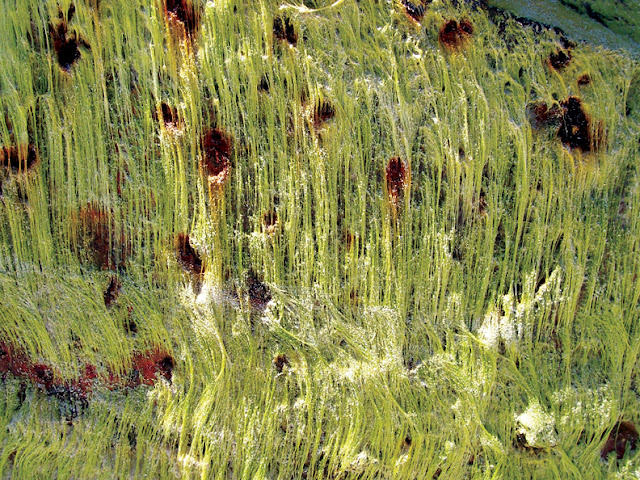
This was the first time I worked with a digital camera, thanks to the fact that one of my friends had one handy. It’s been my goal with color photography to take abstract images, which is not an easy task, but then again, that’s where the satisfaction comes.
Like Ernesto Santalla Photography on Facebook
Follow me on Twitter
For Green’s Sake, Part 2
As we start to recover from the physical and emotional devastation of Hurricane Sandy, solutions emerge. There is the immediate need for food and shelter and there is a call to action for preparedness in the future. Being ready for a possible eventuality comes in many ways; one of them is awareness. What are the environmental ramifications of our choices, for example? We can act with conscience and the desire to protect the environment.
Change starts at home and it’s the efforts of many individuals that amount to significant change over time. Much has done for the sake of progress and innovation and in the process, the environment is ransacked and neglected. With awareness comes change, which is at the core of sustainability.
In 2009, I was part of a group of people in the construction industry-a developer, a contractor, architects, engineers, interior designers and community leaders, who realize changes at home are necessary. As such, we created the GreenHouse, a work of architecture, engineering and interior designers who embraced the need to lead in a sustainable direction of environmental responsibility.
In “For Green’s Sake, Part 1,” I discussed the design of the Spa/Retreat designed by Studio Santalla. Let’s look at the results.
Economy of means is at the core of sustainability. How can the the minimum achieve the maximum? During the day, natural light is used to the maximum, for example. Did I mention it’s free?
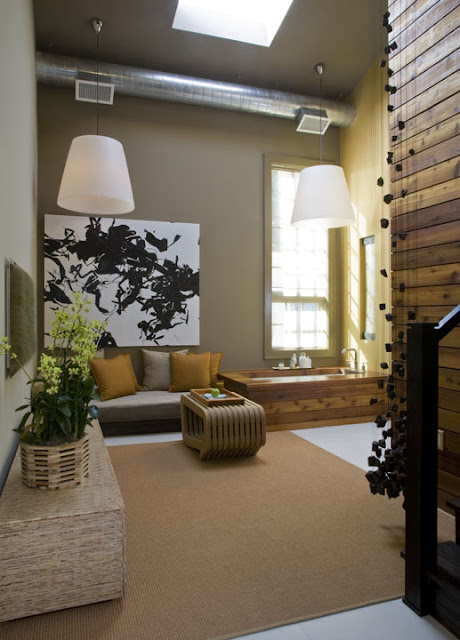
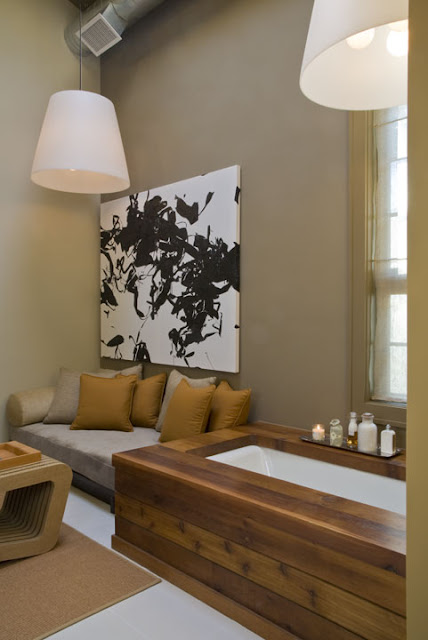
The tall curb contains the water for the re-circulating waterfall fixture by Kohler, which has been unfortunately discontinued. And yes, the light fixture by Fontana Arte inside the shower meets code. It’s above the minimum height required.
The balcony guard rail by 3Form is made from recycled plastic.
Ceramic floors and wall tiles, supplied by Architectural Ceramics are durable and require minimum maintenance.
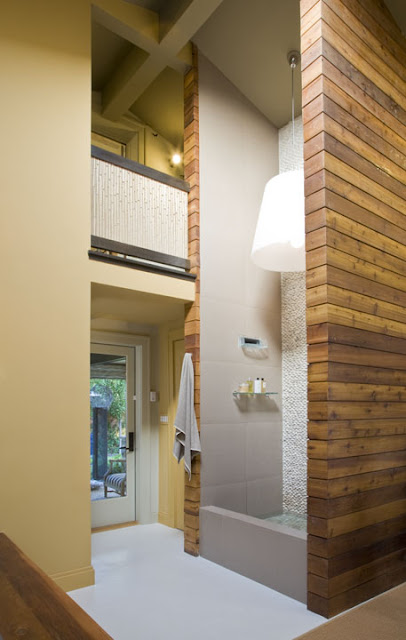
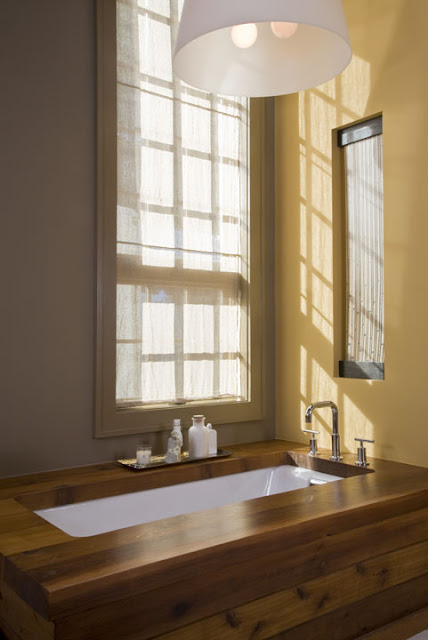
The Powder Room has water efficient fixtures by Kohler, a cedar slab countertop, a piece of art made from junk mail, You Meet Certain Criteria, by Aurora Robson, represented by Project 4, and towels made from unbleached Irish linen.
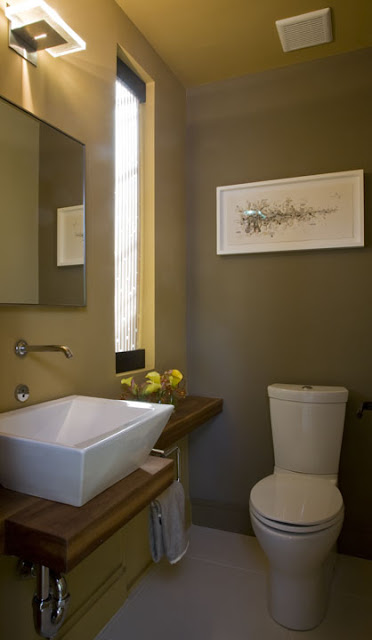
A simple stair rail leads to the second floor office space. The hanging piece is “Danae” by Barbara Josephs Liotta.
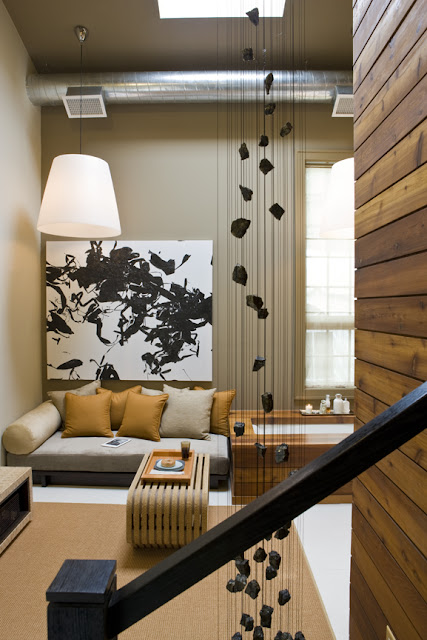
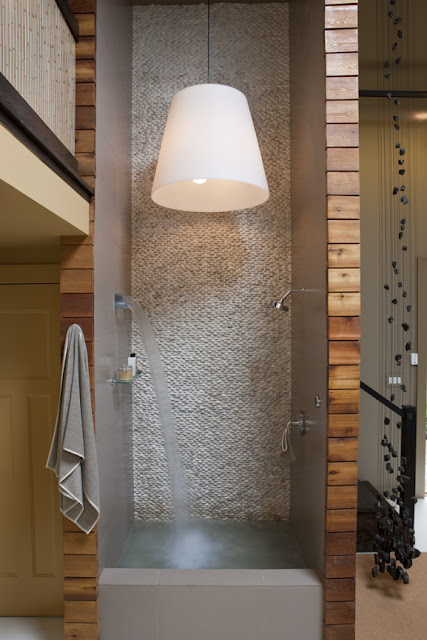
The coffee table, made from corrugated cardboard is by Leo Kempf. “Grassland” is a commentary on grass as a a “foreign” object. The credenza, designed by Studio Santalla is made of Kirei, a recycled wood product and Paper Stone; built by Wooden Design.
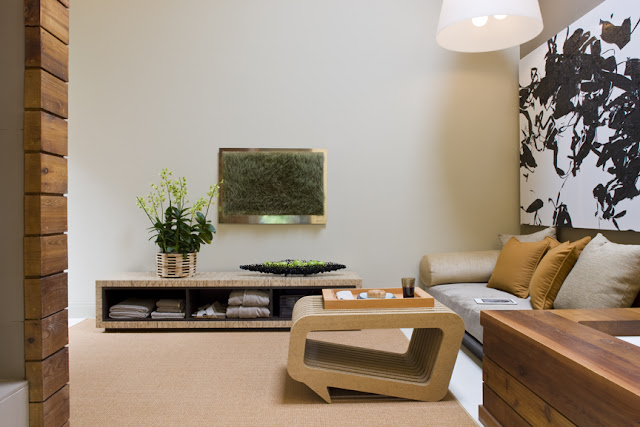
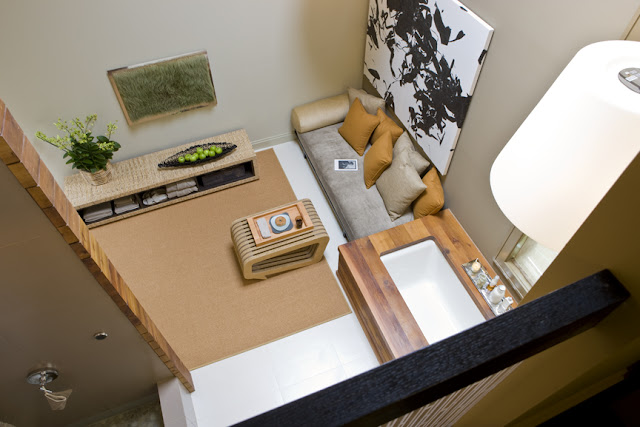
For Green’s Sake, Part 1
Grass isn’t Green; as in it’s not environmentally friendly. It requires constant irrigation, maintenance and as a landscape material, it does not help retain rain water, which can be used for purposes where potable water is typically employed.
I haven’t heard anyone dispute the above statement, but as the discussion on Sustainability rages on, the solutions to undo the damage we’ve inflicted on the earth become increasingly complex and debated.
It’s interesting that the USGBC, United States Green Building Council, one of the top entities to set guidelines for sustainability has set standards for just about everything except residential interiors. Yes, there is a lot of guidelines that cross over from other areas, but you can build a home that achieves and even surpasses the criteria and achieve certification according to the LEED rating system, but fill it with toxic items that may affect the health and wellbeing of the occupants.
In 2009, this issue was addressed by a group of interior designers and one architect, yours truly. It took the form of a designer showhouse within the context of the first Carbon Neutral, single family home built on the East Coast, known as the Greenhouse in McLean, Virginia. At the helm of the project were Mark Lowham of WestGroup as Developer, Mark Turner of Green Spur as General Contractor, Michael Day of Cunningham-Quill Architects as Project Architect and Deanna Belli and Victoria Sabo of CharityWorks. The former Spaces magazine was the media partner.
Studio Santalla designed the Spa/Retreat. We were one of 17 firms selected to participate from over 80 entries. As the house was still in construction, we were able to have our hand in shaping the architecture of the space. Here’s a sketch of our final design.
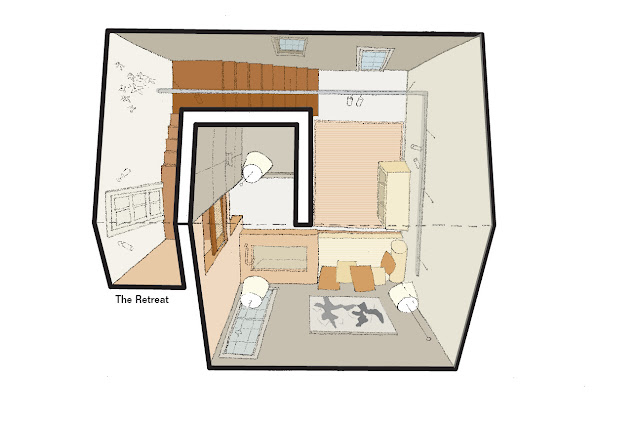
The space serves as a pool house, office and outdoor covered patio and has a separate entrance.
The Spa/Retreat is organized around the shower, a two-story shaft at the center of the space, clad in cedar. Water is the source of life, and wood represents growth and renewable resources. The perimeter of the space is occupied by a relaxation area with and a soaking tub. A wood stair wraps around the wood shaft to the office space on the upper level, designed by Skip Sroka of Sroka Design. To allow natural light to the upstairs, we added a balcony outside the office and by reducing the overall amount of wall originally planned for the space, a larger skylight could be installed. At the backside of the Retreat is the covered patio, designed by Dee Thornton of Houseworks Interiors.
The space under construction:
The entry from the main house
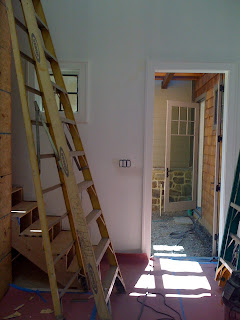
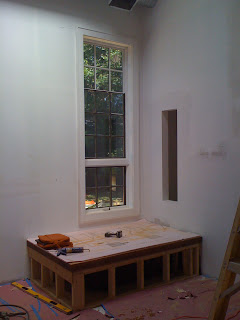
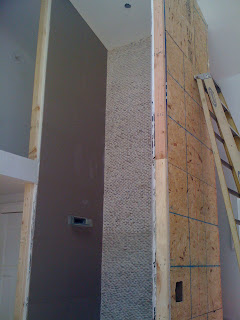
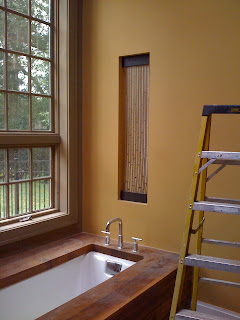
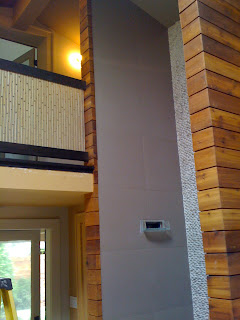
Up next: the results.
Give Studio Santalla a “like” on Facebook
Connect with Ernesto Santalla on Linkedin
Classical, Modern, Deconstruction and Toasted
While the ongoing debate on what constitutes good design will ensue until the day humans no longer play a part of it, I’d like to state a premise: taste and good design are not mutually exclusive. There is some really good design I don’t care for, but that doesn’t take away from it’s merit. I’ll use architect Michael Graves‘ household artifacts for Target as an example. They are well designed; just not for me. He’s also an excellent architect, whose work I admire, but mostly don’t like.
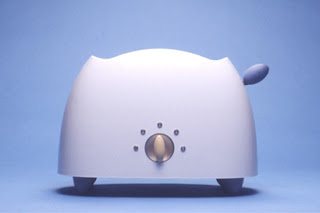

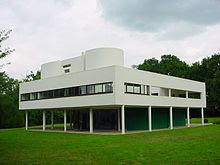
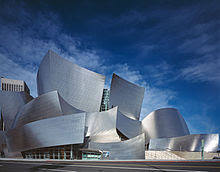
Studio Santalla And The Academy Awards
Delusions of grandeur aside, I’m fortunate to have a great space, which is home to our office. Located on one of the busiest and also loudest intersections in Georgetown, it is an oasis of calm and comfort.
It was empty of books at the time of my first visit, but I immediately identified it as the place for our new office. Rather dark, dingy and musty, it needed to be revamped as an office space for an architectural and interior design studio.
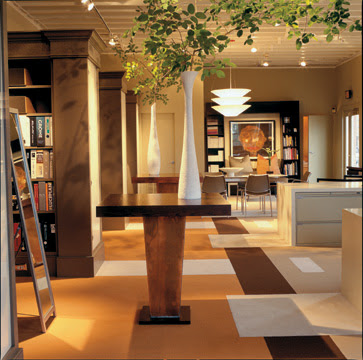
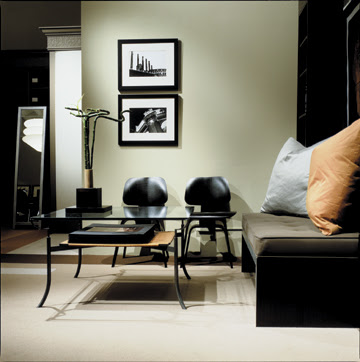
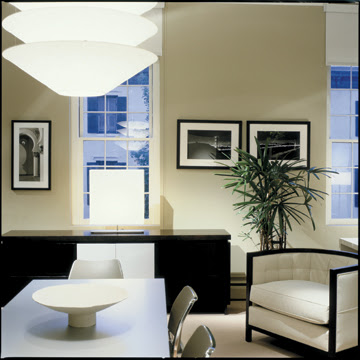
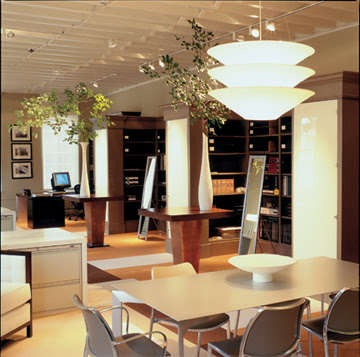
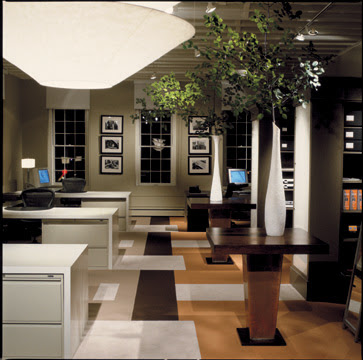
Unfrozen In Time
In 1998 I went to Spain, the birthplace of my grandfather Manuel Santalla. The first city I visited was Barcelona. I immediately fell in love with this city of grand boulevards nestled between the ocean and the mountains.
Through my architectural history courses I was well acquainted with the work of Antoni Gaudí, the city’s architect poster child. Initially his work made me and my classmates giggle and considered the buildings bizarre, unattractive and quite frankly, ugly. Soon, however, we understood that in reality Gaudí was a genius, whose mastery of space, form, structure, surface and light rightfully earned him a rightful place in the architectural Pantheon.
The Casa Batlló and the Casa Milà were located within steps of my hotel on the Passeig de Gràcia. They are exquisitely preserved. Casa Battló is a private building, so I snuck in and got to see the courtyard, adorned with ceramic tiles creating a gradation from white to the deepest of blues as it rises to meet the sky. Parts of the Casa Milà are open to the public, including a roof terrace where all the flues and otherwise visual nuisances are architecturally integrated to become a magical landscape.
Here are some images, courtesy of Wikipedia and various other internet sources, of the Casa Milà.
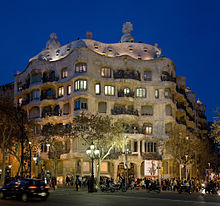
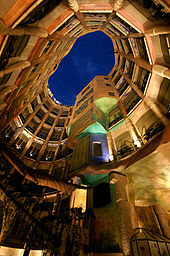

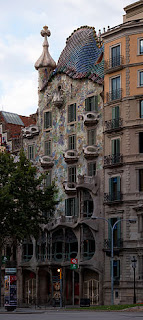
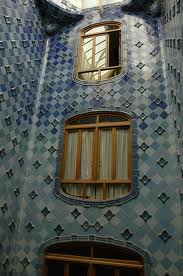
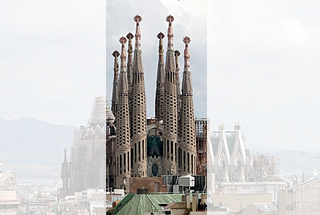
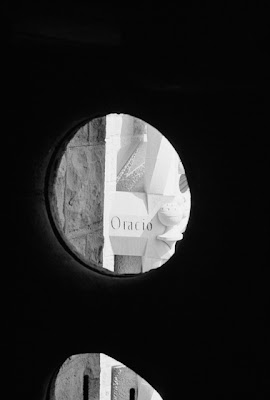
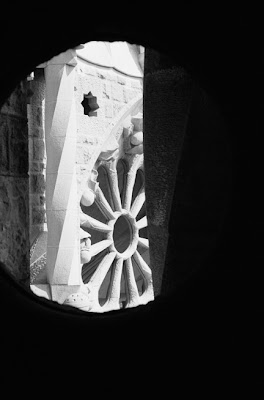
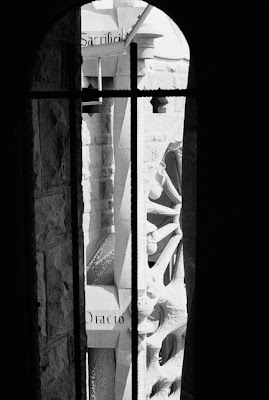
Defining Moment
I’m going to show you a project which was a definitive fork in the road. The client pushed my limits of creativity, patience and empowerment. Nothing was the same after this and set me on the path of making my own way in the Design profession.
The project was for an Ad agency in Baltimore; Doner. To land the project, we had to do a two-part competition, which we won. The design I did was impossible to build, but I didn’t tell anyone. The point was to wow the client and worry about the details later, plus it was something they were never going to build anyway.
The client told us to go all out, to push ourselves to the limit, to reinvent the ad agency. He wanted their clients to come to the office and feel they were walking in to a creative environment. He wanted the creative teams of the agency to stop meeting in offices and work in team areas, so we worked with the idea of Caves and Commons. We made offices purposefully small so people wouldn’t cram in there and made generous spaces where teams could congregate to work on projects.
Just to be clear and not ruffle anyone’s feathers, I designed the original portion of the project while I was an Associate at KressCox Associates PC and then designed an expansion while I was a Principal at Forma Design. You will find these projects on their websites.
Here’s one of the plans. The colors represent different zones within the space.
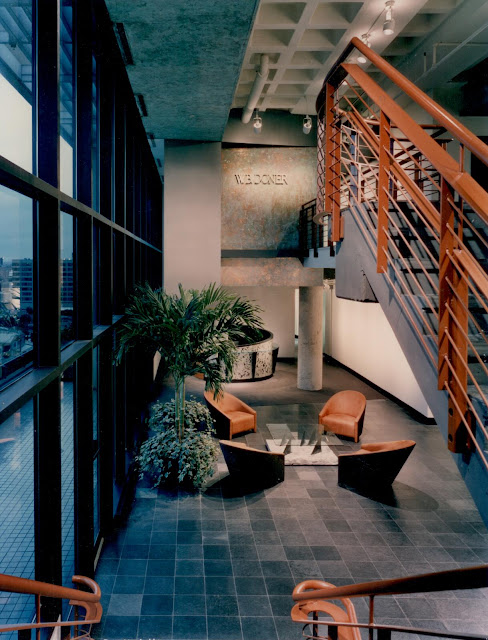
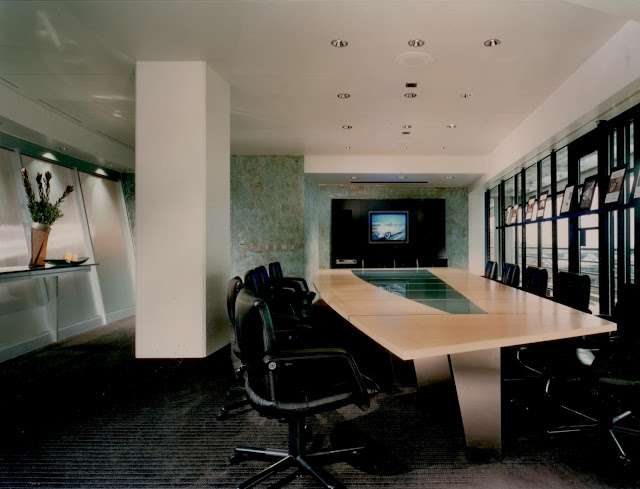
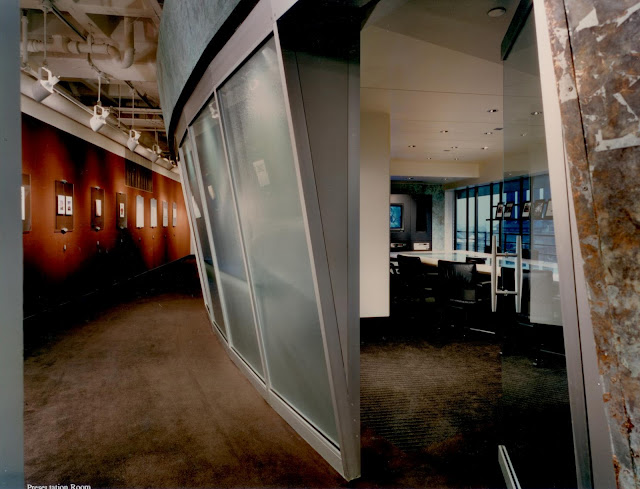
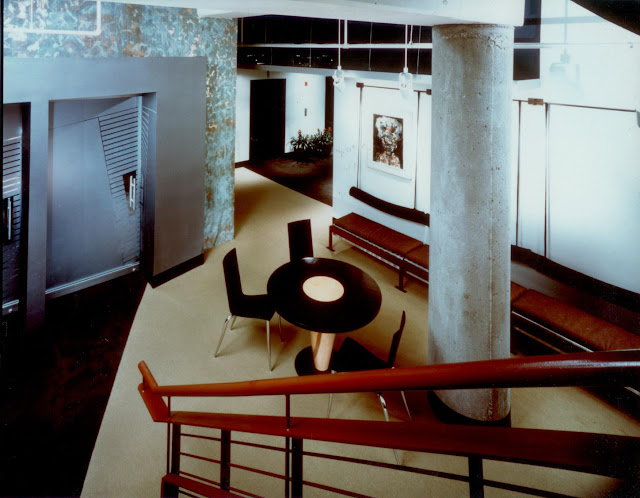
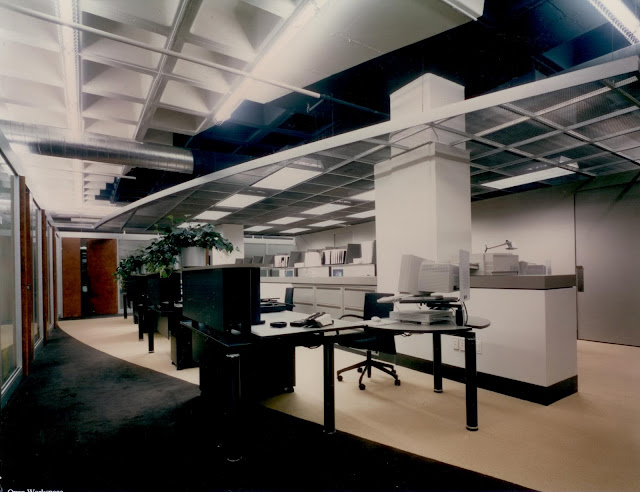
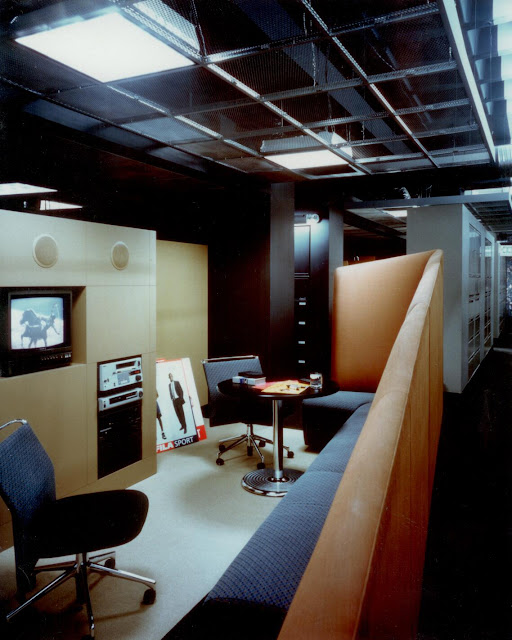
Page 4 Show More Post11 Posts left
