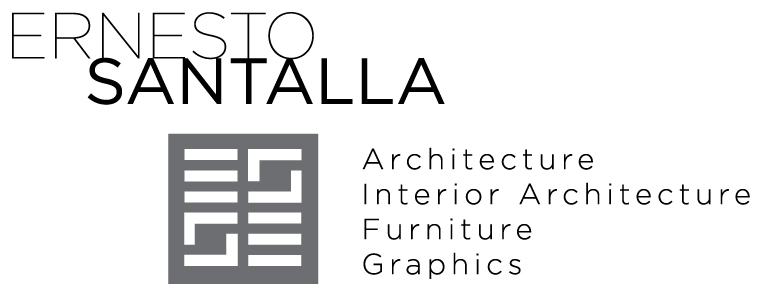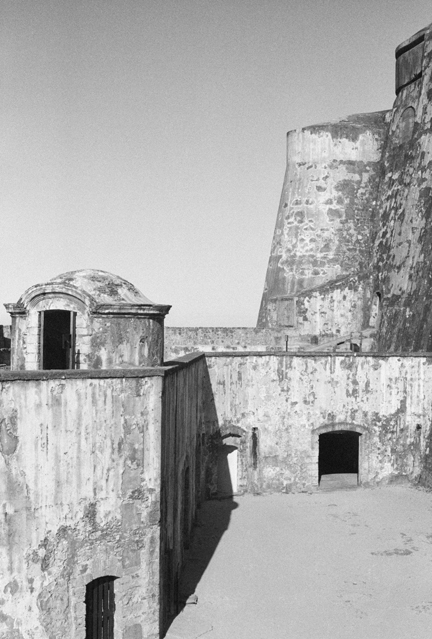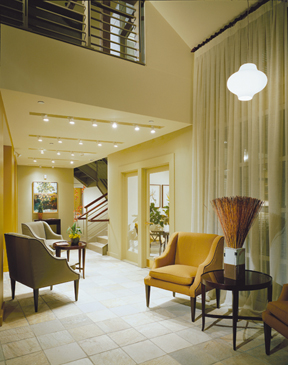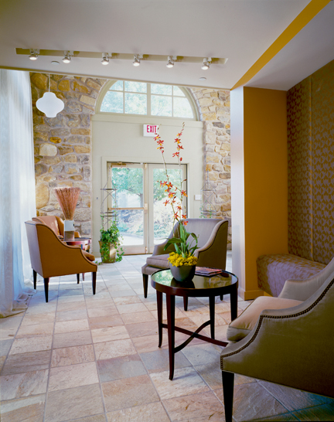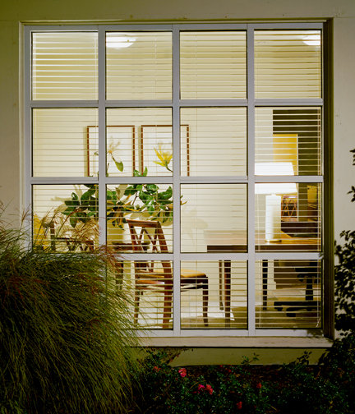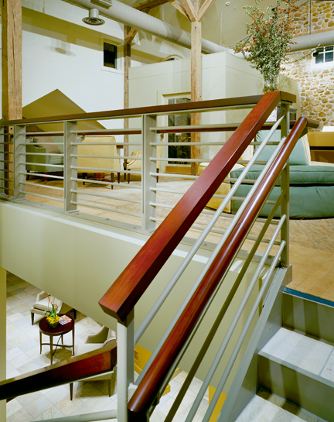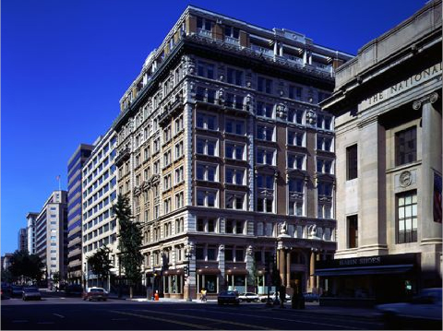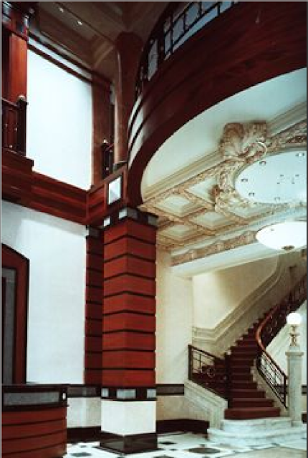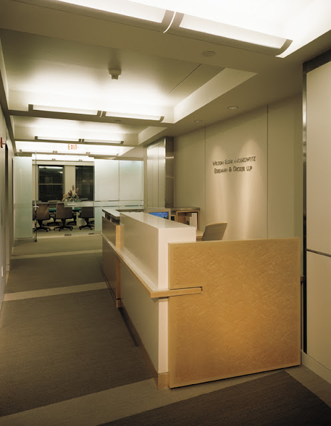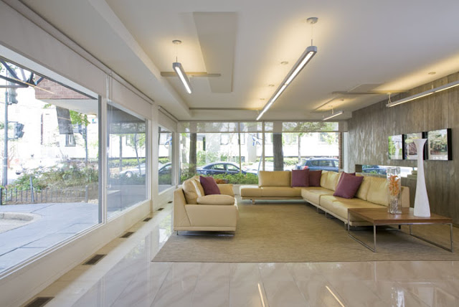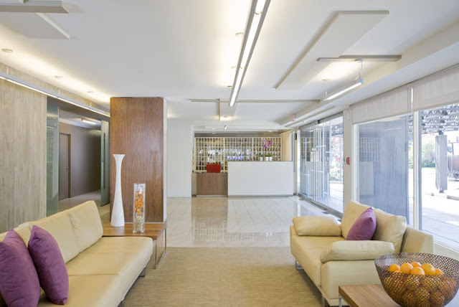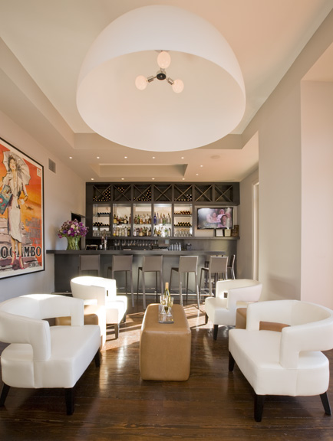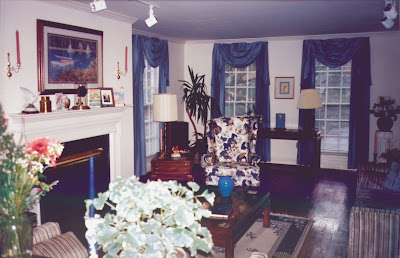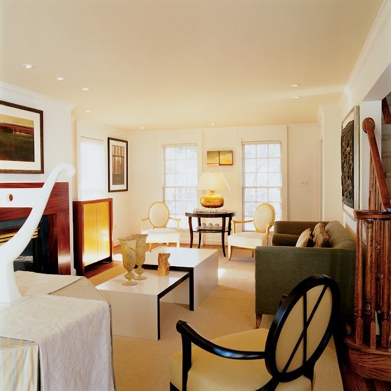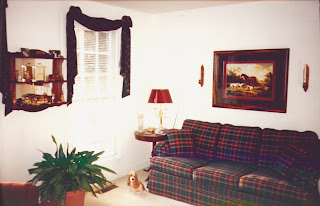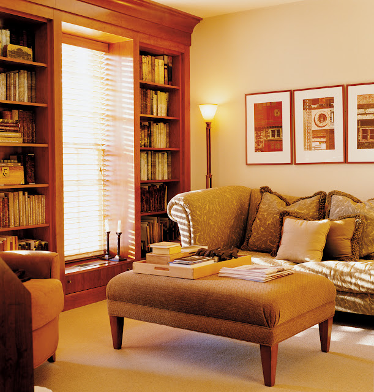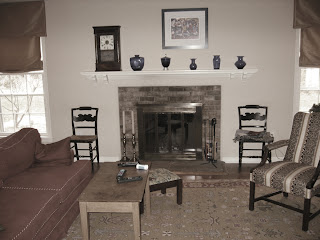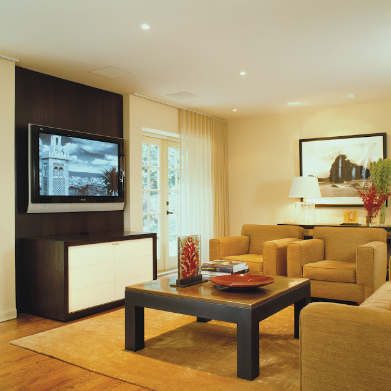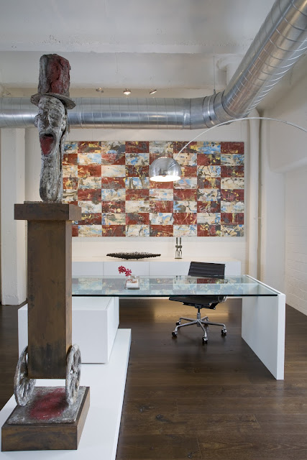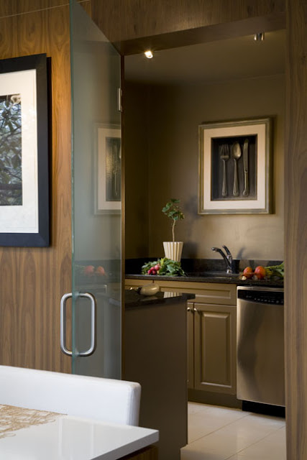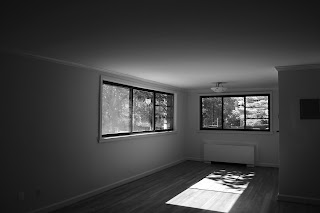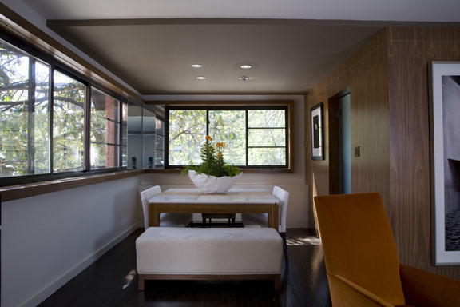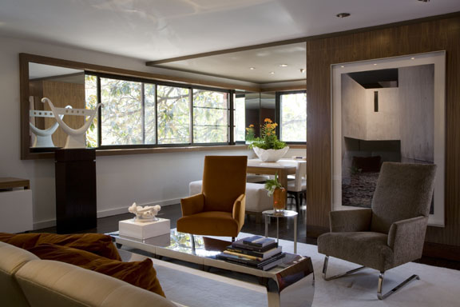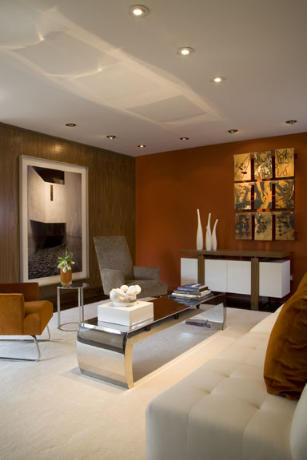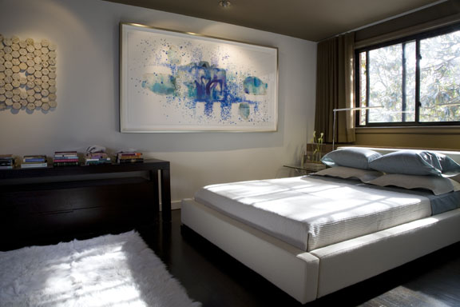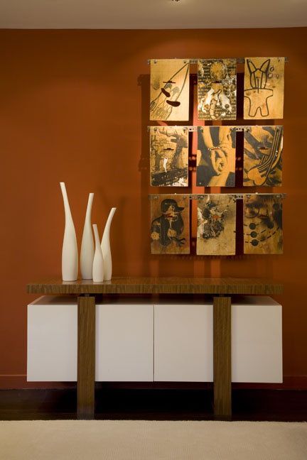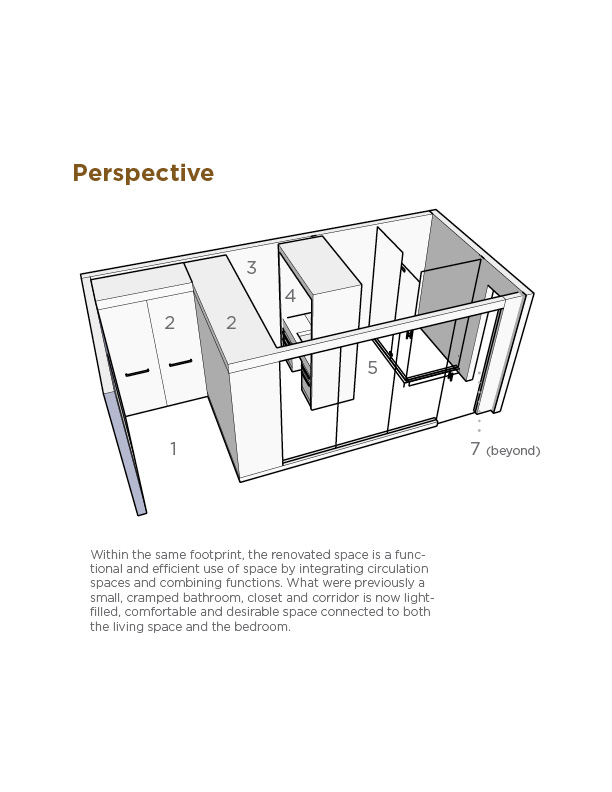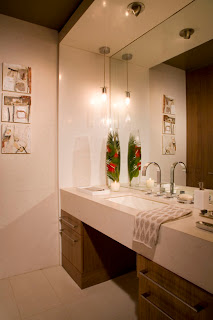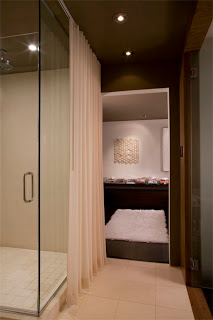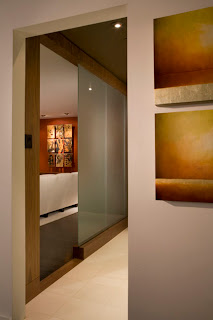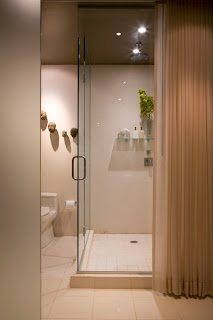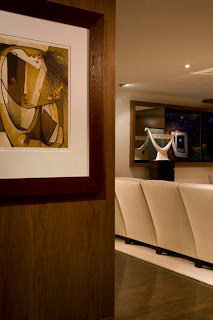I like to be in the mindset to photograph. My “day job” requires that I be creative on demand, so when looking for a creative outlet, I want to be relaxed. It therefore coincided with vacations that I snapped away. I have a preference for cities over country sides and being an architect, it’s no coincidence I am drawn to architecture.
Much of subjects of my B/W photography are architectural, if not architectural photography, which is a specialty within photography. Black and white film photography requires patience and discipline. The patience is in recognizing that what you are seeing in color may not translate in to a good image in black and white, which is where discipline takes over. The mind needs to compose an image in black and white of a scene you see in color.
I don’t have that many images from the 90’s, either because I haven’t had them digitized or the negatives have been misplaced or damaged.
Here’s one of the survivors.
I took this image in 1994. I lived in Puerto Rico for twelve years, from 1970 to 1982. My parents stayed on for another 12 years before they moved to Miami. On what was the last visit “home,” I went to Old San Juan and to to El Morro, one of the two major fortifications built by the Spanish, which guarded the city from naval attacks.
“Morro” represents those formative years of my life and an homage to that beautiful country of wonderful people.
Ciao.
Like
