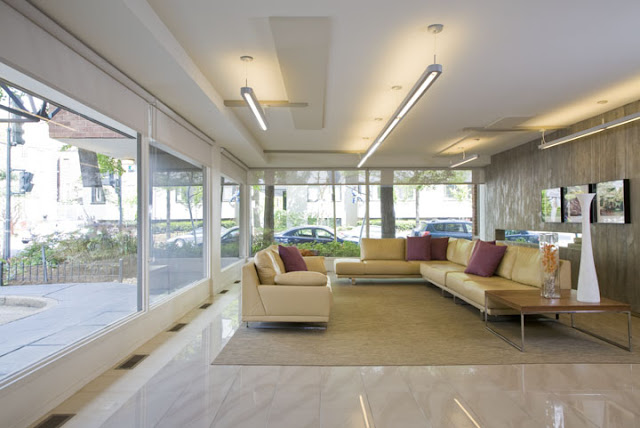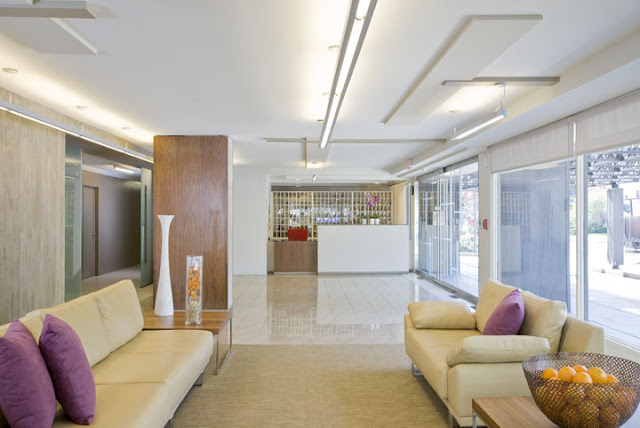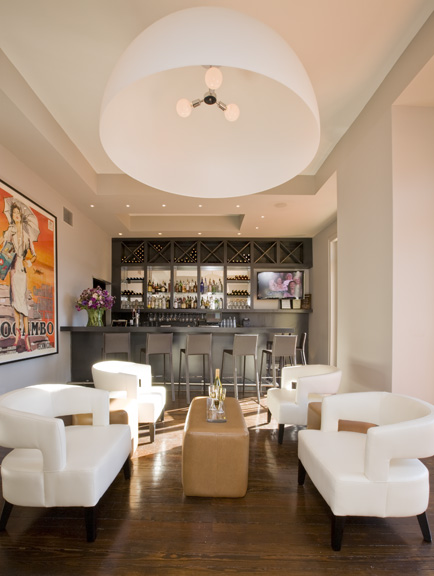Everyone’s A Designer [Part 2: Commercial]
Written by Ernesto Santalla on August 29th, 2012 // Filed under Uncategorized
Part of what gives businesses a competitive edge is design. Where would a brand like Apple be without superior design? Lost in a sea of competitors. Ian Schrager’s hotels always stand out because of design. How do new office buildings justify charging higher rents? Location, amenities and you guessed, state of the art design.
Condominium buildings are commercial buildings for residential use, which means that all the public spaces need to be designed to commercial standards, using the appropriate materials, finishes and furnishings. Every fifteen years or so, design committees are charged with “redecorating.” Sometimes, these committees have good leadership with a clear vision that leads to great results. Here’s one.
BEFORE
From what I gather, a “cozy look” was the direction this condo building in DC took in the 80’s, replete with reproduction antiques.
Would you have known this is a modern era building looking at that photo? Is the purpose of design to take us back in time? Our memory of the past tends to be idealized in my experience.
AFTER



