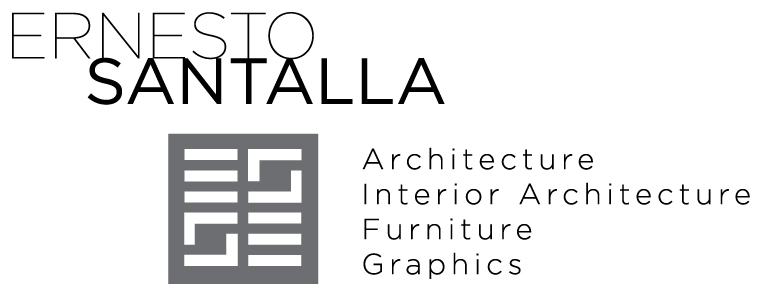
























“A train wreck” best describes the condition of this property prior to renovation; an assortment of shapes, ceiling heights, angles, and materials colliding into a 2500 square foot villa in Long Boat Key, Florida. Built in the 1980’s, the space was ready to be remodeled to reflect the client’s current lifestyle preferences. To a great extent, our work was to simplify and unclutter.
Completed in a remarkably short period of time from design to move in, every aspect of the project was addressed, from the experience of coming in the front door, down to the last accessory. The interior was completely gutted, and the rooms were reconfigured to maximize openness and functionality. New lighting, cabinetry, flooring, plumbing, and hardware were designed and specified. The interior design scheme incorporated part of client’s furnishings and artwork that were sent from a significantly larger home in Virginia, from which they relocated to the west coast of Florida.
Of particular concern was the atrium, more of an afterthought than part of the original design. It is a pivotal design component of the redesigned home. In a physical setting very connected to the outdoors, the interior atrium is a lush, vibrant and colorful indoor/outdoor space to be enjoyed day and night; fully connected to the public and private areas of the home.
